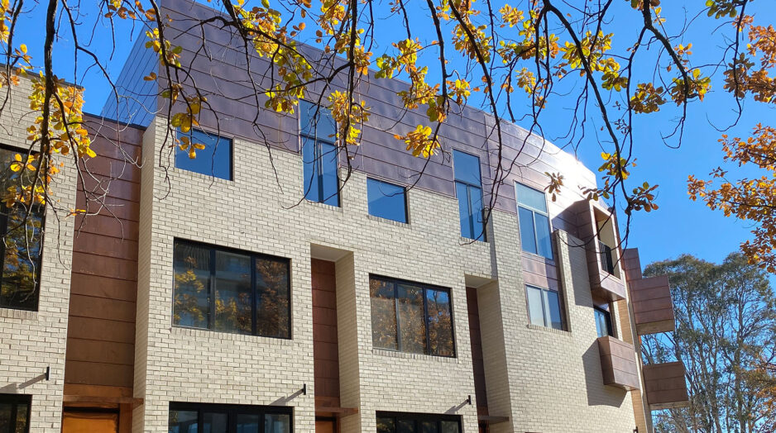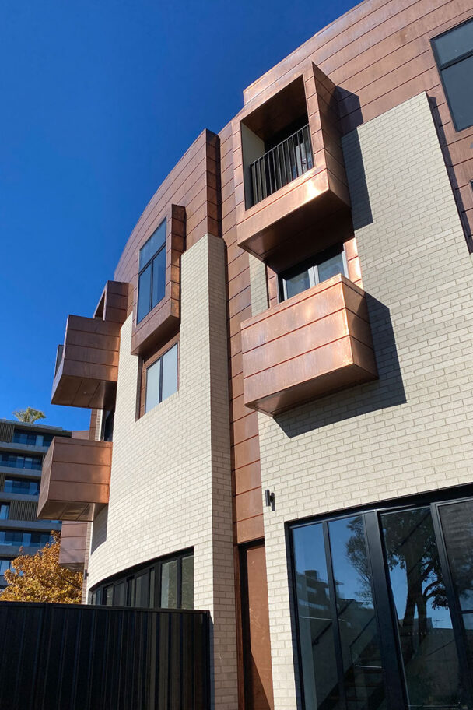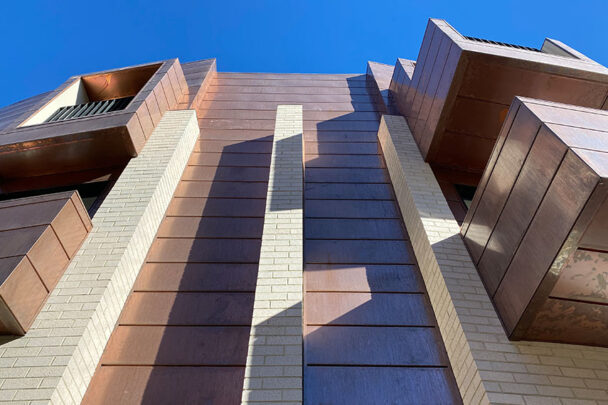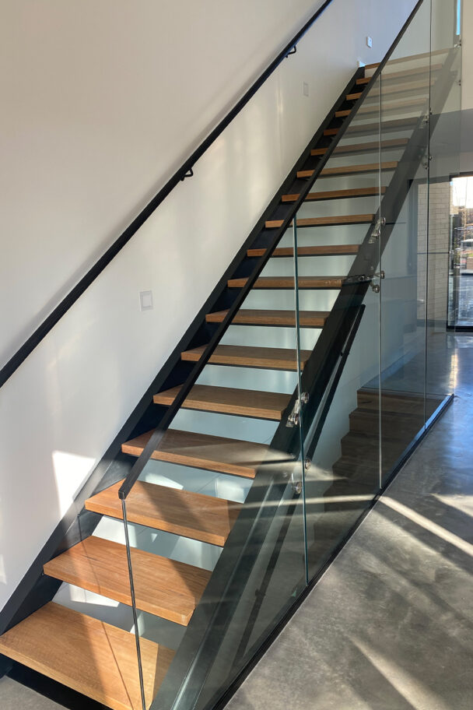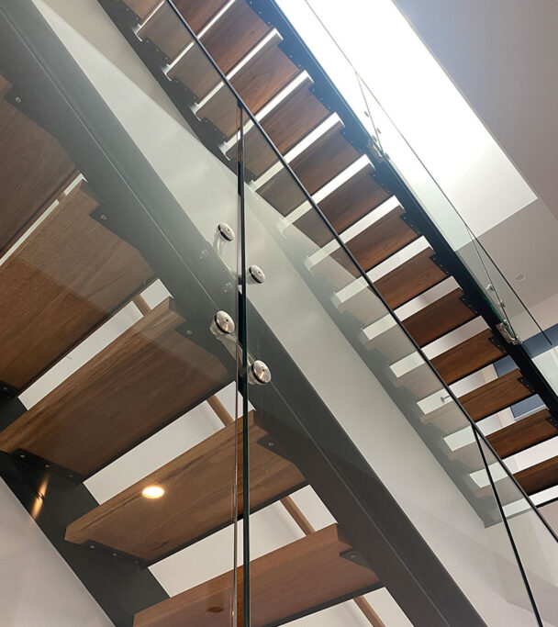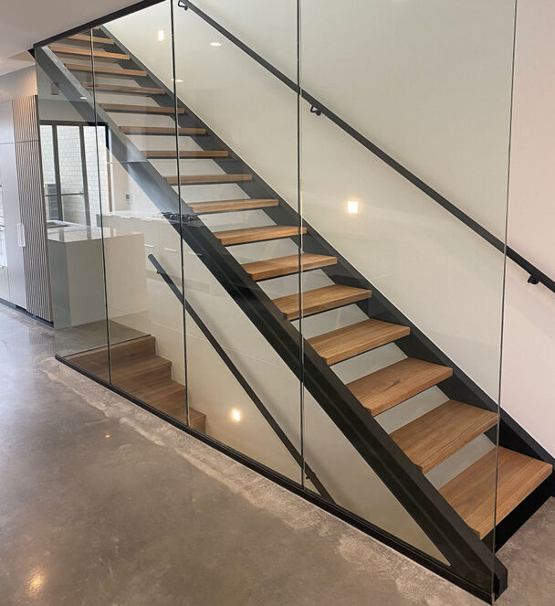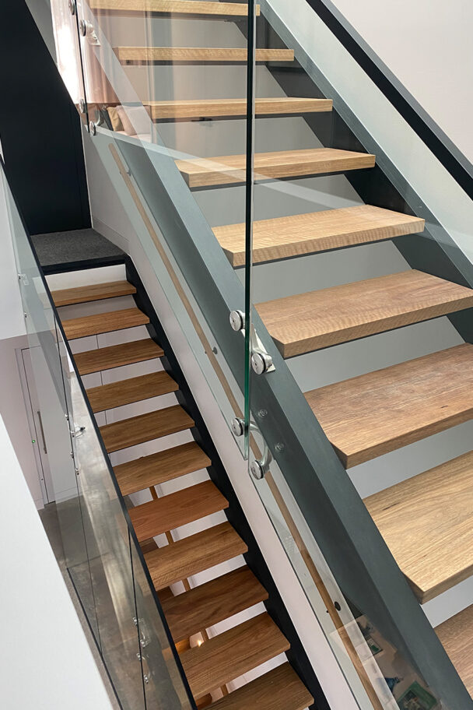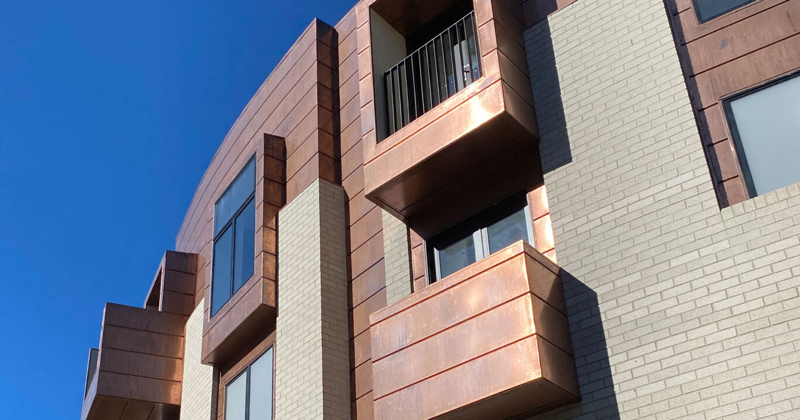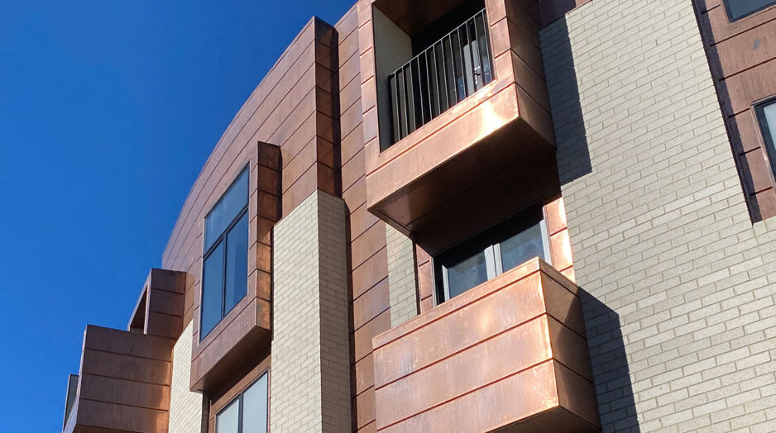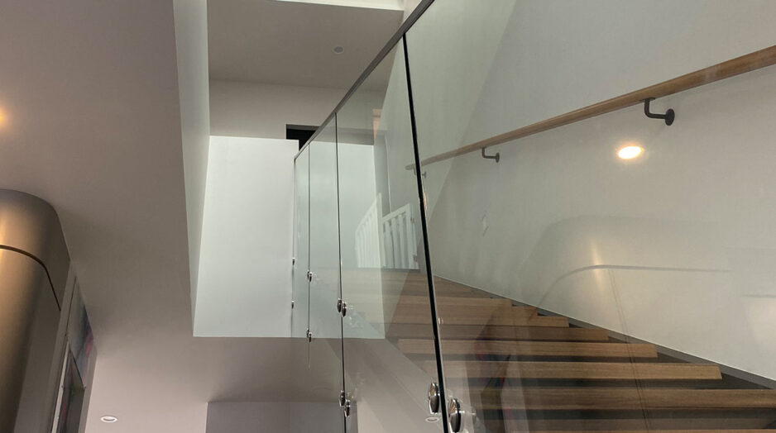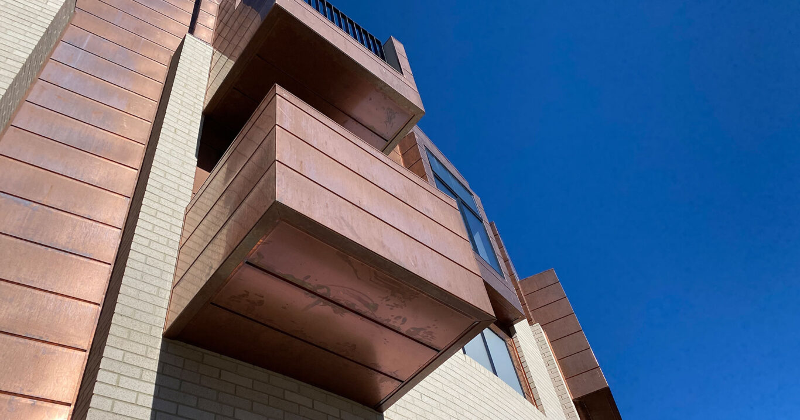-
Imagine Builders
-
David Street, Turner
-
2021
-
Copper detail + Frameless glass
These days we don’t often work in medium residential unless its an exciting project presenting a great scope of works that commercial can’t match. At Tempus we won three separate contracts which all fit perfectly within our wheelhouse being the copper cladding, feature stairs, and landscape packages.
Copper is always exciting to work with as cost really is justified but its so often value managed out of a project for something inferior. The mistake is often made of trying to save 30% on cost but reducing the finish and prestige of their project by 70% .
Copper is a beautiful product to fabricate and install as its so malleable. Given that joints aren’t just sealed to hide workmanship it takes a quality specialised Tradesman to fold and seam flashings to create a water proof aesthetic finish, which we achieved.
Internally we built x20 of the feature stairs in their entirety. The scope included steel stringers, timber treads, and frameless spider fitting glass. Pulling these multiple scope elements really plays to our strengths of creating efficiencies for the builder. We do this by creating a design that combines the elements as they work best together. For instance the steel is designed, fabricated, and installed to allow all the timber tread thicknesses to be compliant and installed without packing, thus saving time on the next phase of works. This saves arguments between trades as well.
The frameless glass sets the stairs off when you first enter the units. Being installed with spider fittings rather than standoffs or channels adds to the complexity. We chose to design this in for how it integrated with the PFC stringers. This was more cost to us, however because we are looking at the stair holistically it is a no brainer to include.
The real depth comes when you move outside into the gardens and see that we did the landscapes as well. With difficult access to the rear garden we had to be innovative with our staging to fill the elevated planters and work our way out. This sounds like any other landscape but if you walk down into the basement and up into the garden noting the clearances you realise it isn’t a standard residential project.
